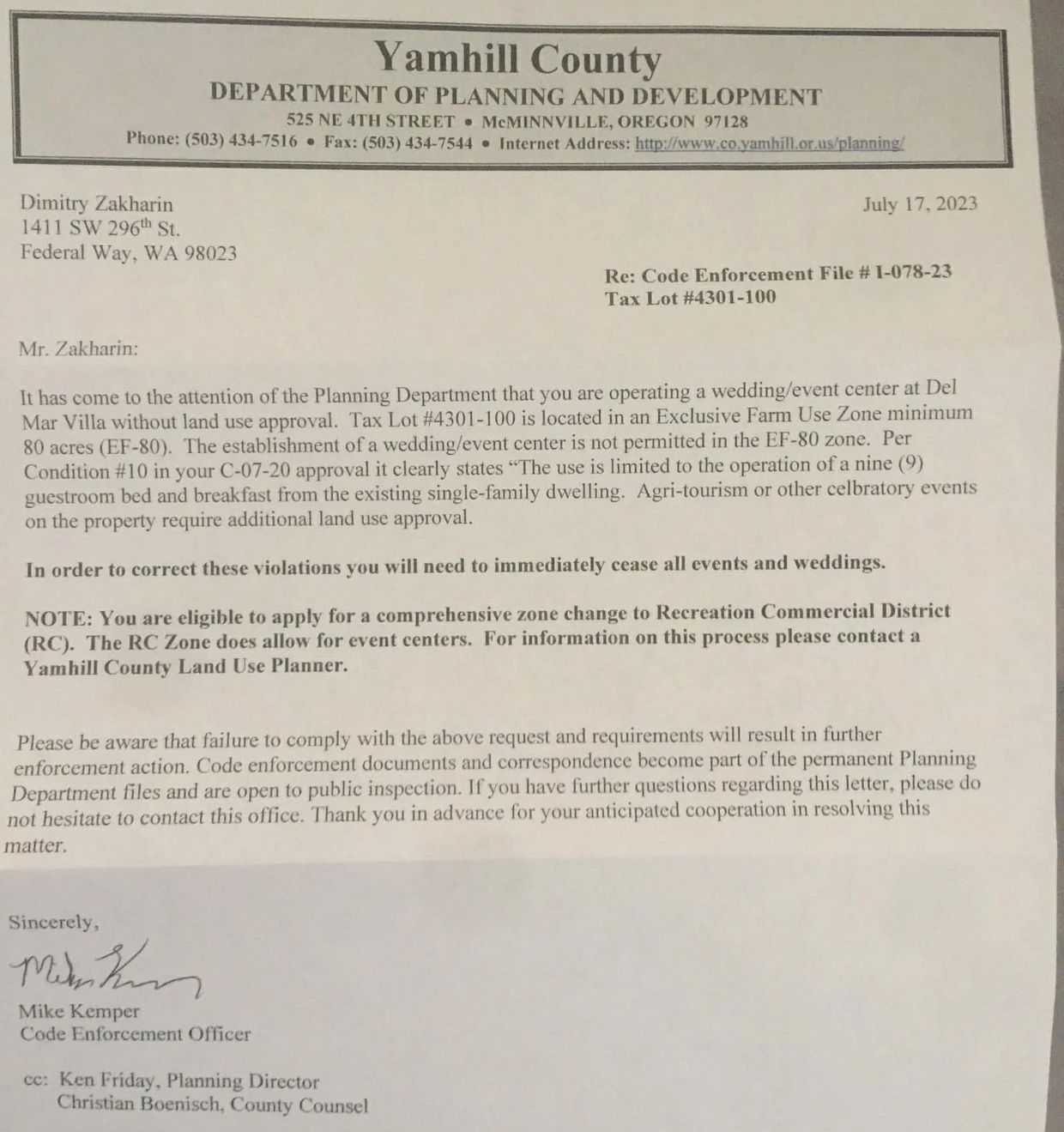It’s with a heavy heart that I share some important news: as of October 7th, 2025, StayLux will no longer be managing Del Mar Villa in Dundee, Oregon or providing any services related to that property.
I understand this may come as a surprise to many of you. Over the past five years, we’ve poured our heart and souls into bringing Del Mar Villa to life, helping it grow into the special place so many of you have come to know and love. Unfortunately, due to ongoing concerns surrounding financial mismanagement, operational misconduct and disregarded guest safety under the current ownership, it became clear that I could no longer, in good conscience, continue supporting operations at the property. This was not an easy decision, but it was a necessary one, made to preserve my professional integrity and to ensure that StayLux continues to represent only the highest-quality vacation rentals and guest experiences throughout the Pacific Northwest and beyond.
I am truly so sorry to be delivering such disappointing news. I know how special the Villa has been to so many of our guests, and I share in your sadness and frustration over this situation. The most difficult part of this entire process has been knowing how deeply this may impact those who trusted us to provide memorable, high-quality stays. Please know that this decision was not made lightly and that my team and I are deeply grateful for every guest who has supported us over the years. Your trust and kindness have meant the world, and I hope you’ll allow us the opportunity to welcome you again at another StayLux property in the near future.
If you have any questions, concerns, or need assistance during this transition, I am always just a call, text, or email away!
Kind regards,
Emily @ StayLux



This website uses cookies.
We use cookies to analyze website traffic and optimize your website experience. By accepting our use of cookies, your data will be aggregated with all other user data.